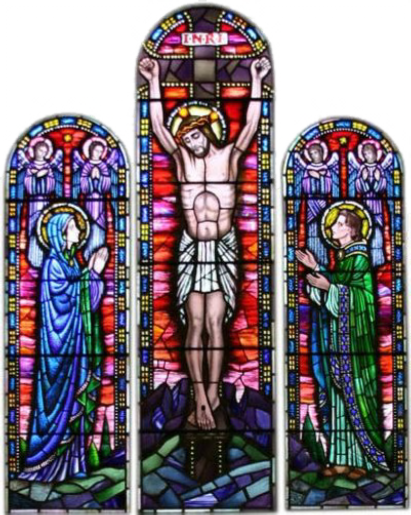An essay on the Design and Installation of the Harry Clarke Stained Glass Windows at St Vincent’s Church Knutsford; by Architect Peter Pozzoni RIBA
Background and Introduction

I was delighted to be invited by the Canon to design an extension and enlargement to the sanctuary area of the church, as he felt that the proximity of the rear wall made the sanctuary feel cramped and it restricted dignified ceremonial use ……. a matter that was very close to the Canon’s heart and indeed to the Church.
In addition, he advised me that a stained glass window was likely to be available from the convent in Ireland where his sister had lived, and he would like it to be incorporated in the design to create an enhancement to the very simple style and lines of the church.
The stained glass work was reputed to be the work of the well known Irish stained glass artist, Harry Clarke.
Harry Clarke was born in 1889 in Dublin and was a leading figure in the Irish Arts and Crafts Movement of the time. He attended Dublin Art School during which time he achieved early recognition by winning the gold medal for stained glass work in the 1910 Irish Board of Education National Competition.
His glasswork is distinguished by the finesse of the drawing and use of rich colours, indeed as now can be clearly seen now at St Vincent’s. He had been inspired by an early visit to Chartres Cathedral in France.
The Project
The Canon, who was always very enthusiastic in participating, and I worked closely together and developed the design for the enlargement of St Vincent’s sanctuary in the form of an apse, by extending an area behind the Altar to create more space and to provide an appropriate setting for the celebrant’s chair.
Canon Cahill then went on holiday to Ireland and returned, in the typical Cahill manner of getting things done, with the stained glass windows wrapped but in the boot of his car! I did not ask whether he had declared them as imports to Customs!
Having been told that we were to incorporate A STAINED GLASS WINDOW they arrived in sections and the Cannon and I laid them out in the presbytery.
It was only then that I discovered that there were three individual windows that had apparently been installed as three separate windows in the convent – I had been told of “a stained glass window”! Furthermore they had semi-circular heads unlike any other part or element of St Vincent’s church and one was taller than the other two!
No mean feat to integrate into a design! ……. but we worked closely together to develop the concept.
After some discussion, we agreed that the individual windows would be more appropriate if grouped as one, and so the design was developed to incorporate them into a single timber frame with three panels
The frame was designed to have a pointed top (following the pattern of the existing stained glass windows on each side window to the body of the church) with the round heads of the windows linked by infill panels painted a contrasting red to match the ceiling trims of the main church.
A step was incorporated at the rear of the apse to raise the level of the celebrant’s chair so that he would be seen behind the Altar, and the windows positioned to an appropriate level to be seen throughout the church.
Fr C also wanted the integration of the large candle-holders and candles, accordingly these were designed on brackets on each side of the apse but stepped at a similar angle to reflect the pointed top to the windows. Incidentally, when the church lighting was subsequently redesigned we incorporated similar sloping lines to the main light baffles to follow the embellishment and variety of elements and lines to the overall interior.
To address the problem of protection and weathering to the stained glass, the frame was deepened to effectively create a double glazed window with separate clear toughened glass externally. The panels containing the stained glass are all openable inwards to permit cleaning between the outer plain glass and inner stained glass.
The Canon wanted at the same time to co-ordinate the design of the sanctuary fittings, and so the marble altar was used as the model, and the original portable wooden lectern was replaced with a new fixed ambo with a matching marble base and glass top to ensure that the book (The word of God) and any children reading would be clearly visible to the congregation. The Tabernacle shelf was also replaced in similar matching marble.
The conclusion of the Project
At the conclusion of the project, the Canon (as I expected!) began by rejecting my suggestion of his being recorded as Parish Priest instrumental in creating the Apse and windows. However he was finally persuaded, under pressure!! But (again in the classic Cahill manner) he would only permit the record to be discretely incorporated on a small engraved metal plate on the window sill behind the chair.